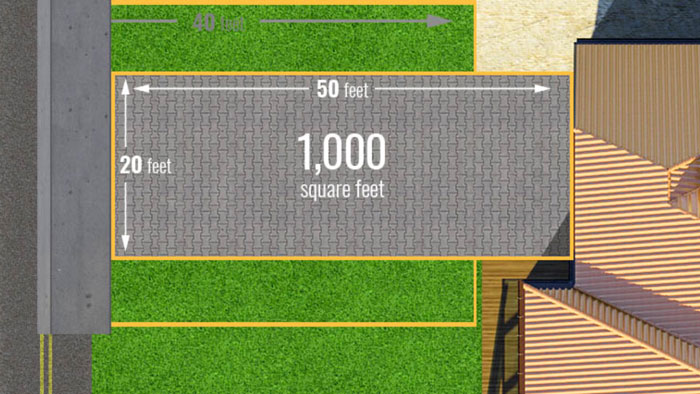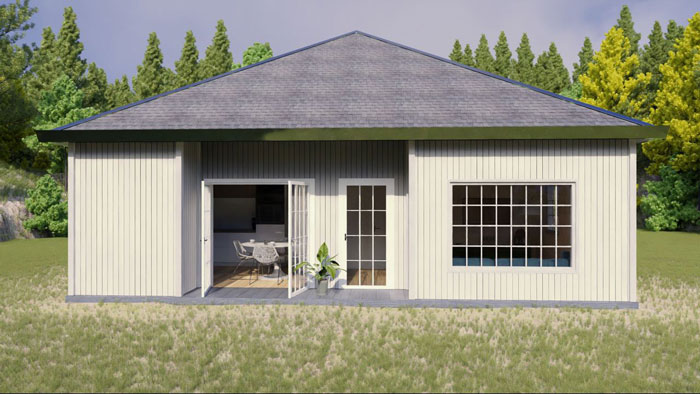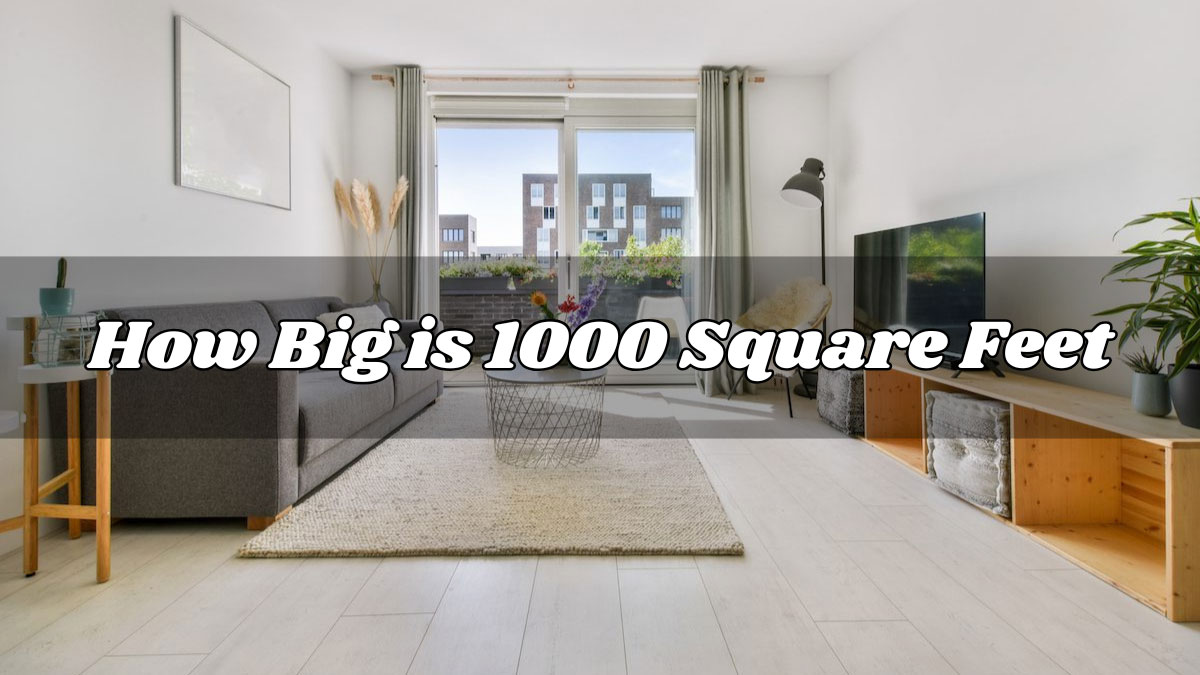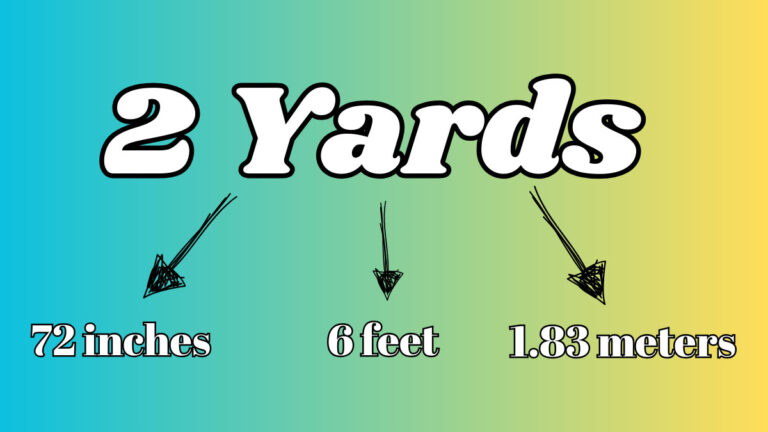How Big is 1000 Square Feet: Tips for Homebuyers
When you’re on the hunt for a new home, understanding square footage is crucial. But what does 1000 square feet actually look like? It might surprise you to learn that this space can comfortably house a two-bedroom apartment or a small home. Imagine fitting a cozy living room, a functional kitchen, a dining area, two bedrooms, and a bathroom—all within this compact area.
Visualizing 1000 square feet can be tricky, but mastering this concept helps you make informed decisions about your living space. Whether you’re considering a compact home or evaluating a property’s potential, knowing how to measure and interpret square footage is key. With just a pencil, paper, and measuring tape, you can ensure your future home meets your needs without any surprises. So, as you explore your options, remember that the right layout can make 1000 square feet feel like just the right amount of space.
Key Takeaways
- Understanding Space: 1,000 square feet is capable of housing essential living areas such as a living room, kitchen, dining space, two bedrooms, and bathrooms, making it suitable for small families or individuals seeking functional and cozy living environments.
- Visual Comparisons: To visualize 1,000 square feet, consider it equivalent to two-and-a-half two-car garages or half a standard singles tennis court. These comparisons can help prospective homeowners comprehend the scale and potential layout.
- Effective Layouts: Planning with efficient layouts can maximize the utility of 1,000 square feet. Open floor plans and multifunctional furniture can enhance living space, while proper storage solutions maintain order.
- Space Optimization: Reducing unnecessary hallways and using outdoor areas can create a feel of expansiveness in a 1,000-square-foot space. This helps in accommodating lifestyle needs efficiently.
- Practical Benefits: A 1,000 square foot home offers affordability and energy efficiency, encouraging minimalism and simplified living with lower utility and maintenance costs, promoting a sustainable lifestyle.
- Challenges and Solutions: While space may be limited, strategic design choices like using room dividers for privacy and flexible furniture for growing needs can help overcome challenges associated with compact living spaces.
Understanding 1,000 Square Feet
Grasping the concept of 1,000 square feet enhances your ability to visualize space effectively. This area is not just a number—it translates to real-world dimensions that influence your living experience.

Familiar Comparisons
Develop a sense of scale by comparing 1,000 square feet to spaces you recognize. Picture two-and-a-half standard two-car garages side by side, equating to approximately 1,000 square feet. Alternatively, visualize half a singles tennis court, which spans slightly over 2,100 square feet, serving as another useful comparison.
Room Layout and Functionality
Explore how 1,000 square feet can transform into a functional living space. In this area, a layout can typically include a kitchen, dining area, living room, two bedrooms, and two bathrooms. This configuration can comfortably accommodate a family of four, with potential space for individual king-sized beds in each bedroom.
Measuring and Calculating
If you’re planning to measure or design a space, knowing how to calculate square footage is crucial. The area results from multiplying length by width. For 1,000 square feet, possible dimensions include a 20×50 foot room or a 25×40 foot space. It’s useful to create a rough outline of each room and measure separately, especially if there are offsets like a kitchen nook.
Making the Most of Space
Optimize layouts to maximize functionality within 1,000 square feet. Eliminate unnecessary hallways to free up living space. Include outdoor areas in your evaluations, as they add value to the total living space in warmer climates. Understanding these principles helps ensure your space accommodates your lifestyle needs effectively.
What Does 1,000 Square Feet Look Like?
Understanding the size of 1,000 square feet is crucial when considering living or commercial spaces. The area can comfortably accommodate a two-bedroom apartment or a small house, including essential rooms like a living room, kitchen, dining area, and bathrooms.

Comparisons to Familiar Spaces
Understanding 1,000 square feet often involves comparing it to familiar areas:
- Two-Car Garages: Imagine two-and-a-half standard two-car garages side by side.
- Tennis Courts: This area is about half the size of a singles tennis court, which is 2,106 square feet.
- Swimming Pools: Visualize five average-sized in-ground swimming pools, each around 200 square feet.
Room Layout and Capacity
A typical 1,000-square-foot living space layout might include:
- Living Area: Spacious enough for a sofa, a couple of chairs, and side tables.
- Dining Area: Fits a kitchen table with four chairs.
- Bedrooms: One room can accommodate a king-sized bed, along with accessories like dressers and bookshelves.
This amount of space is generally sufficient for a small family or individuals who value comfort and efficiency in their living environments.
Practical Applications
When searching for an apartment or house, visualizing 1,000 square feet helps in making an informed decision. Consider potential layouts and arrangements to maximize functionality. Removing unnecessary hallways and incorporating open floor plans can enhance the sense of space. Additionally, outdoor areas can expand usable living space and contribute to a more comfortable living experience.
Residential Uses for 1,000 Square Feet
Exploring the potential of a 1,000-square-foot space reveals its adaptability to various residential needs. While considered compact, it can efficiently house essential living spaces and provide comfort if well-designed.
Apartment Layouts
In a 1,000-square-foot apartment, the layout typically encompasses:
- Two Bedrooms: Ample for a family; one room can have a king-sized bed.
- Two Bathrooms: Adding convenience for multiple occupants.
- A Kitchen: Space for culinary needs; can be combined with the dining area.
- Living and Dining Areas: Enough space for a sofa, chairs, and table.
The configuration can vary, with options for either more spacious living areas or larger bedrooms. Open floor plans can elevate this area’s feeling of spaciousness.
Family House Potential
For a small family home, 1,000 square feet holds potential:
- Living Space: Incorporates a combined kitchen and dining setup.
- Bedrooms and Bathrooms: Provides functional sleeping and bathing quarters.
- Storage and Utility: Necessitates thoughtful allocation of storage areas.
While smaller than the median 2,383 square feet of new single-family homes in the US, this size can be ideal for minimalist living or starter homes. Designing with multipurpose furniture and smart storage solutions further enhances the utility of every square inch.
Strategically using outdoor space, such as a patio or small garden, expands the livable area and provides additional recreational options. This makes 1,000 square feet sufficient for those prioritizing comfort and practicality.
Maximizing Space in 1,000 Square Feet
Effectively utilizing 1,000 square feet involves strategic planning and innovative solutions. Maximizing storage and using multifunctional furniture are key components for creating a spacious environment.
Multi-Functional Furniture
Choosing furniture that serves multiple purposes helps conserve space. A sofa bed offers seating by day and a sleeping area by night. A coffee table with built-in storage provides space to organize books or magazines while serving a traditional role. Consider incorporating a Murphy bed that folds away when not in use. Ottomans with hidden compartments and benches with storage capability also fit this approach, enhancing both functionality and organization.
Efficient Storage Solutions
Effective storage solutions maintain order and maximize floor space. Vertical shelving exploits untapped vertical areas, freeing up valuable room. Wall-mounted organizers like pegboards or magnetic boards keep items at arm’s reach without cluttering countertops. Utilize hooks inside cabinets and risers to increase storage capacity. Baskets can keep spaces neat by serving as catchalls for miscellaneous items.
Design Tips for Visual Space Expansion
Visual tricks enhance perceptions of spaciousness. Light colors such as white, beige, or pastels create an airy effect. Mirrors strategically placed across from windows reflect light and visually double the area. Vertical lines introduced through paint or wallpaper guide the eye upwards, suggesting height. Separating zones with distinct decor elements like different rugs or paint schemes creates functional delineations within open-plan spaces. These techniques, combined with clean lines, make the most of available square footage.
Benefits of Living in 1,000 Square Feet
Living in a 1,000 square foot home offers several practical benefits. This compact space encourages smarter use of resources and shared living.
Affordability and Cost Savings
A 1,000 square foot home generally costs less than larger homes. Purchasing or renting such a property reduces monthly expenses. For example, utility bills, insurance costs, and maintenance expenses are lower. Electric bills can be approximately $200 per month less compared to a 3,000 square foot home.
Energy Efficiency
Smaller homes are inherently more energy-efficient. Heating and cooling a 1,000 square foot space uses less energy. This reduction decreases both your carbon footprint and monthly utility bills. Improved insulation and energy-efficient appliances further enhance these savings.
Simplified Living
A 1,000 square foot home simplifies your lifestyle. With limited space, you’re encouraged to declutter, only keeping essential items. This approach fosters a minimalist lifestyle focused on essentials. An additional benefit is the cozy atmosphere, making it easier to manage cleaning and organizing tasks.
Challenges of a Smaller Space
Living in 1,000 square feet presents unique challenges. Understanding these can help you make informed decisions about space management.
Limited Privacy
Privacy can be limited in smaller homes, as the layout often involves shared spaces. In a 1,000-square-foot home, bedrooms might be closely positioned, with thin walls offering minimal sound insulation. If you live with family or roommates, finding a quiet place can be difficult. To maximize privacy, consider using room dividers or heavy curtains to create separate areas. Soundproofing measures, such as rugs and acoustic panels, can also reduce noise transmission.
Room for Growth
Accommodating growth becomes a challenge in a compact space. Expanding your family or adding new hobbies might require creative solutions. In 1,000 square feet, storage and functional areas are typically restricted. To manage this, use multifunctional furniture, like beds with built-in drawers, to optimize available space. If you’re considering expanding your family or lifestyle, opting for modular furniture that adapts to changing needs is advisable. This helps maintain organization and functionality without compromising on comfort.
Conclusion
Understanding the potential of 1,000 square feet is crucial for making informed housing decisions. By visualizing layouts and considering multifunctional solutions, you can create a comfortable and efficient living space. While this size may seem modest, its adaptability makes it suitable for various needs, from small families to minimalist living. Embracing creative design and strategic planning can enhance your living experience, ensuring that every square foot is maximized. Whether you’re drawn to the affordability or the simplicity of a smaller home, 1,000 square feet can offer a practical and cozy environment that aligns with your lifestyle goals.







